experience binaural sound
by watching this film with headphones
Imagine a building that opens to the outside world. Radiating all around. A place that is an integral part of the everyday life of the people that use it and of the city it loves, in all transparency.
A place that takes care of its users, making their lives a little easier. Accessible and attentive to their needs. Love means moving towards others, taking steps to be there for them.
M+ LYON fosters the intimacy of a home, well-being at work and a diverse range of leisure activities. And when we love, we're committed. Forget standards, M+ is committed to being even more responsible.
M+ LYON fosters the intimacy of a home, well-being at work and a diverse range of leisure activities. And when we love, we're committed. Forget standards, M+ is committed to being even more responsible.
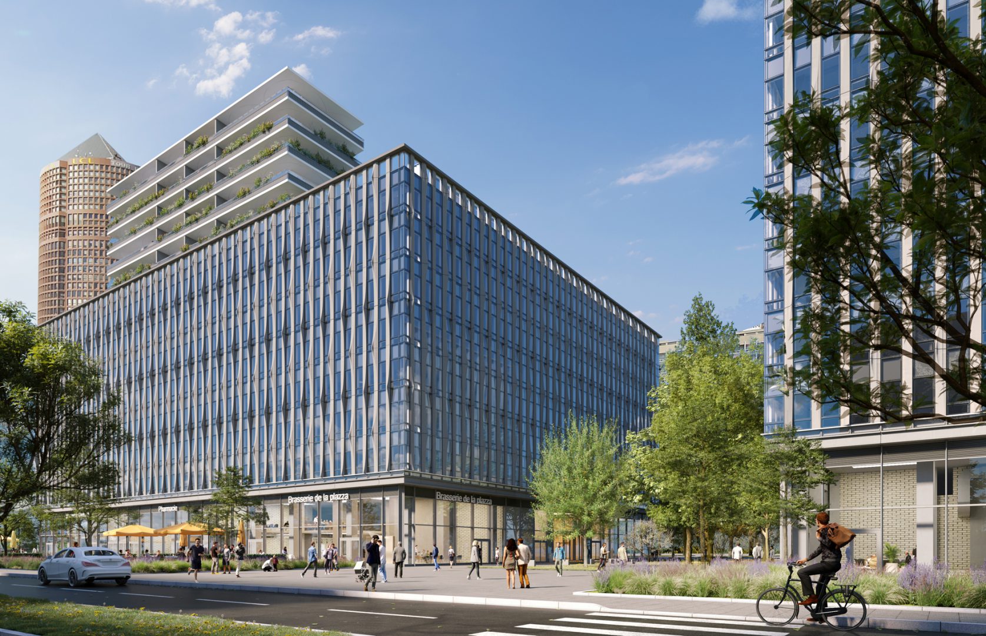
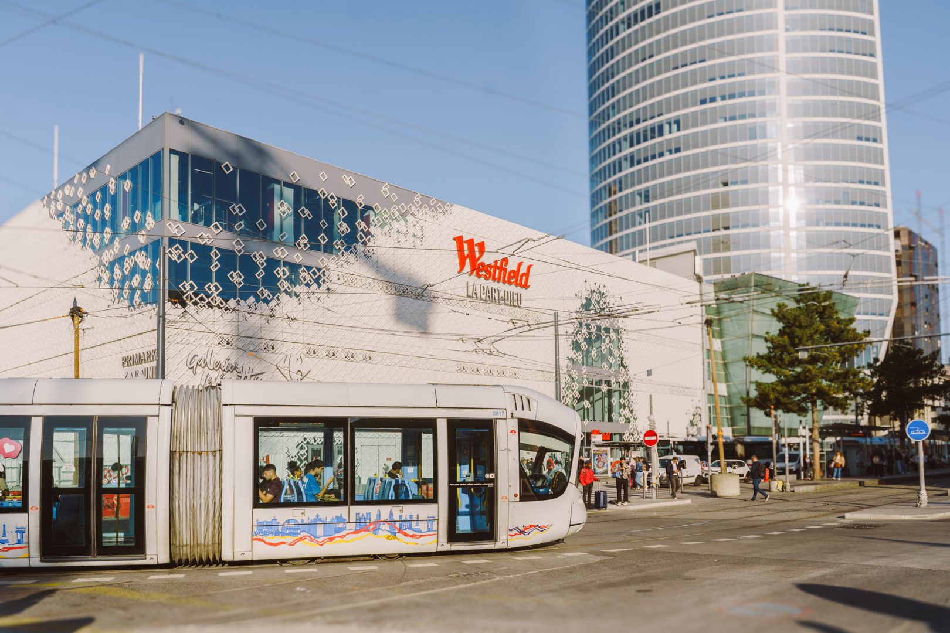
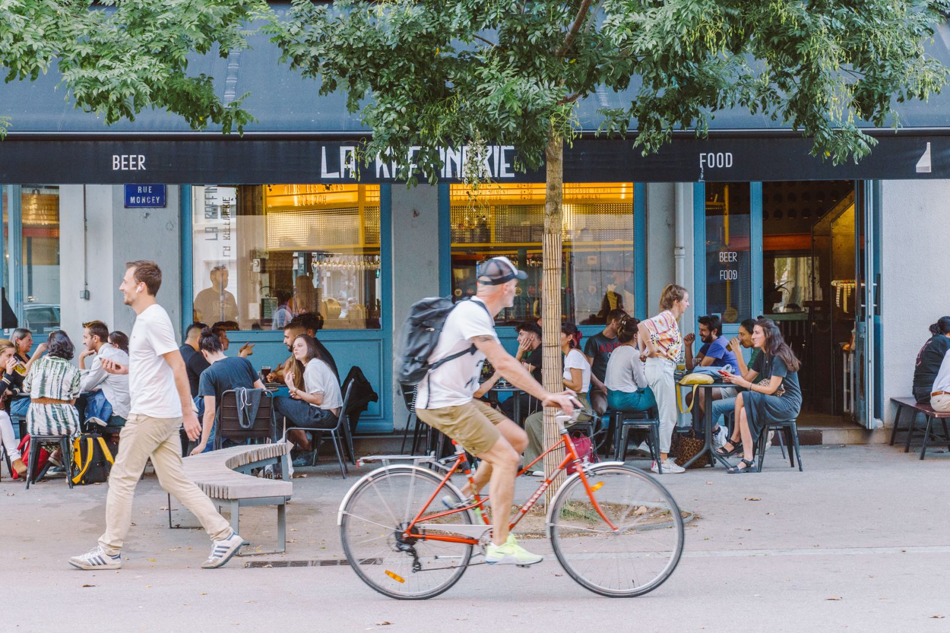
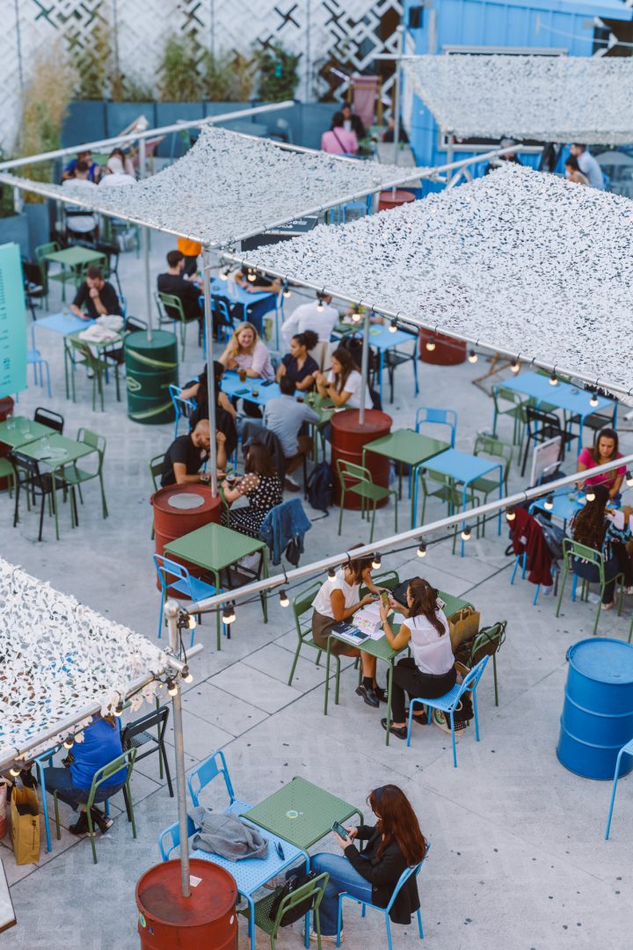
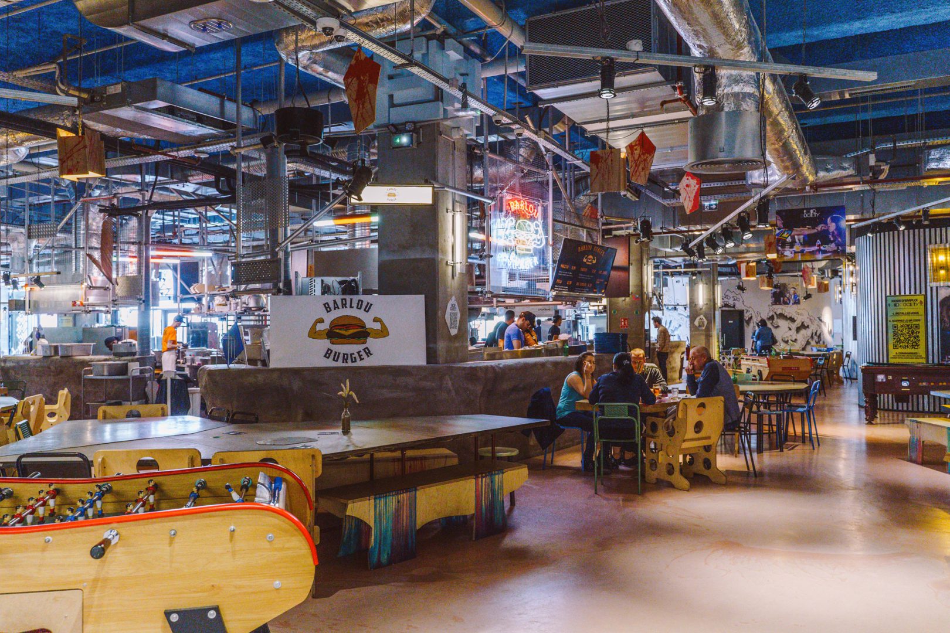
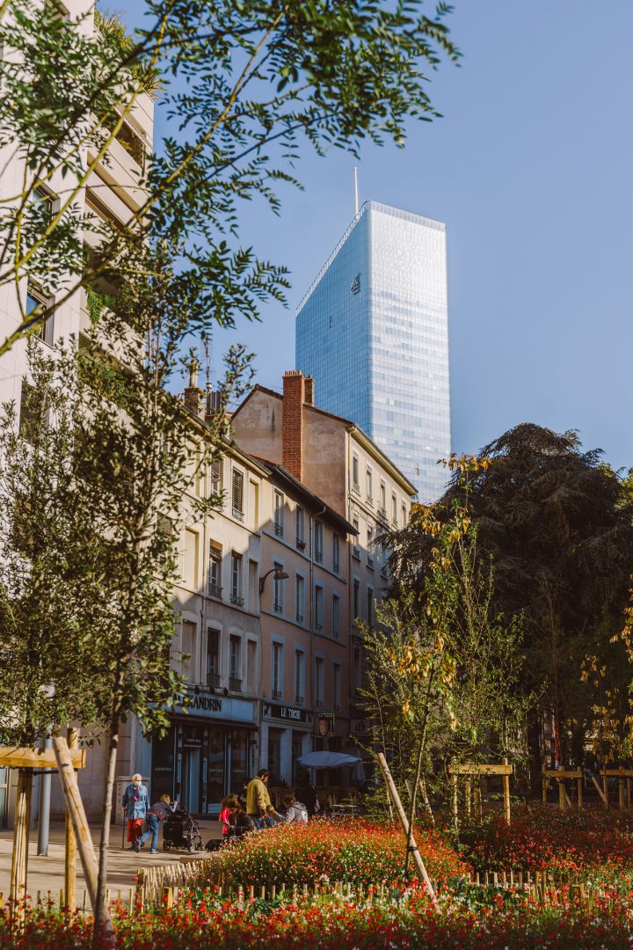


At the heart of France’s second city.
As France's leading regional job market, Lyon is a land of entrepreneurship, innovation, and creativity. it is an extremely dynamic region, with its economic fabric attracting many international investors, as well as the major players in the global economy. At the heart of this bustling scene, Part-Dieu is emerging as an exemplary business ecosystem.
With its 20,600 residents, this district is both a tertiary and cultural hub, home to giants such as EY, Orange and EDF. These economic pillars, along with 2,500 other businesses, generate some 60,000 jobs and anchor Part-Dieu as a strategic trade hub, defined by its railway station, a European epicentre of high-speed mobility.
With its 20,600 residents, this district is both a tertiary and cultural hub, home to giants such as EY, Orange and EDF. These economic pillars, along with 2,500 other businesses, generate some 60,000 jobs and anchor Part-Dieu as a strategic trade hub, defined by its railway station, a European epicentre of high-speed mobility.
A highly service-oriented building
900 m2 of reception facilities
A 240-seat auditorium and a 400 m2 reception area
to welcome staff or customers.
to welcome staff or customers.
A 500 m2 health and wellness space
A large sports facility, with group classes,
and spaces for cocooning and relaxation.
and spaces for cocooning and relaxation.
The 250 m2 M+ CAFÉ
On the 8th floor, a coffee shop with barista welcomes employees
throughout the day with gourmet drinks and snacks.
throughout the day with gourmet drinks and snacks.
400 m2 for cyclists
Cloakrooms and secure bike racks are available
for employees who commute by bike.
for employees who commute by bike.
1,000 m2 of outdoor space
An 800 m2 landscaped roof terrace gives employees an unobstructed view
of the city and an opportunity for informal get-togethers.
Each floor has its own private loggia.
of the city and an opportunity for informal get-togethers.
Each floor has its own private loggia.
2,000 m2 of shops and restaurants
M+ offers ground level retail and restaurants including terraces,
infusing convenience and pleasure into employees' everyday life.
infusing convenience and pleasure into employees' everyday life.
+ 220 100% EV-ready parking spaces
At the basement level, 165 parking spaces and 56 spaces
for motorcycles/mopeds, all EV-ready.
for motorcycles/mopeds, all EV-ready.
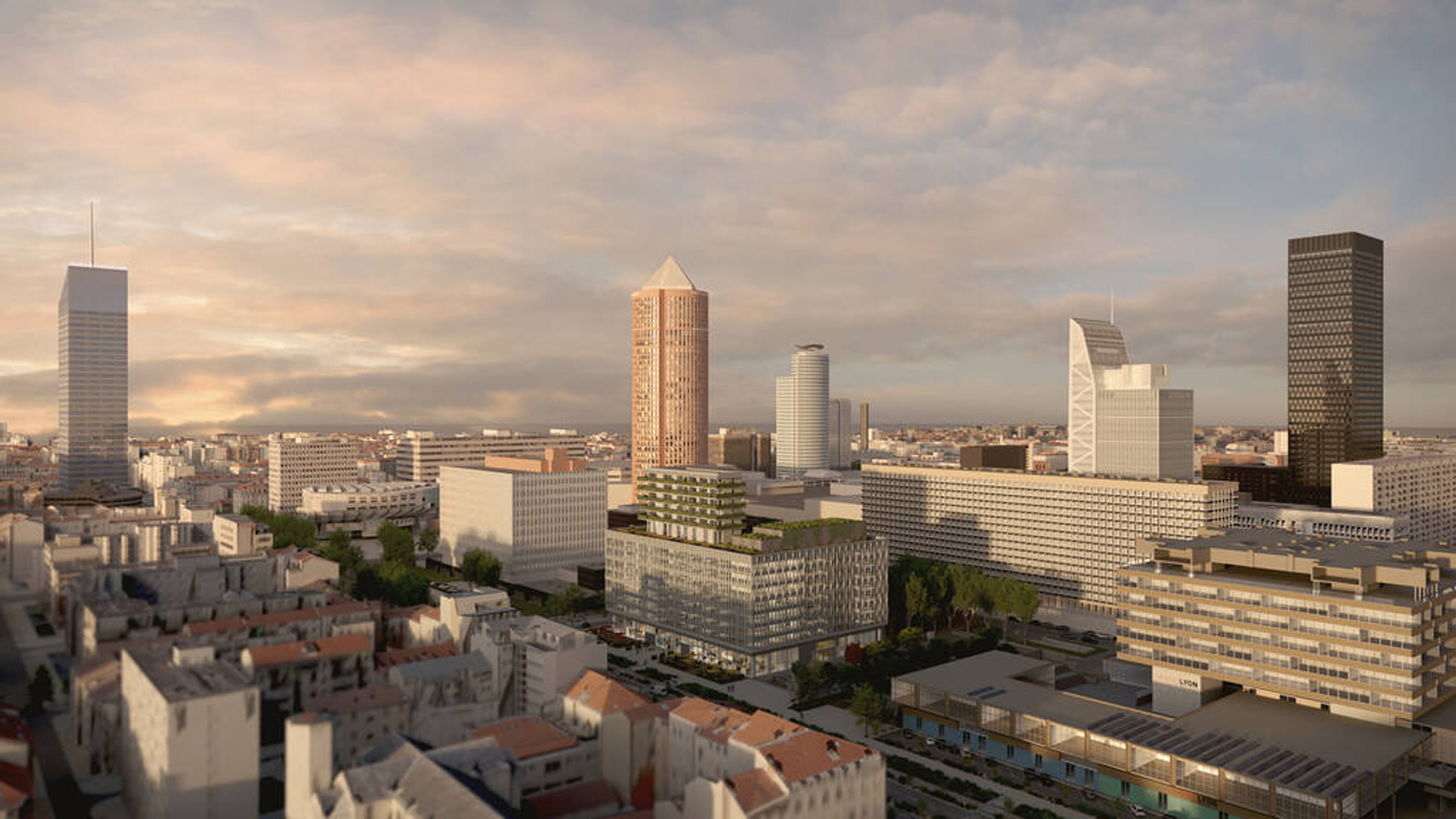
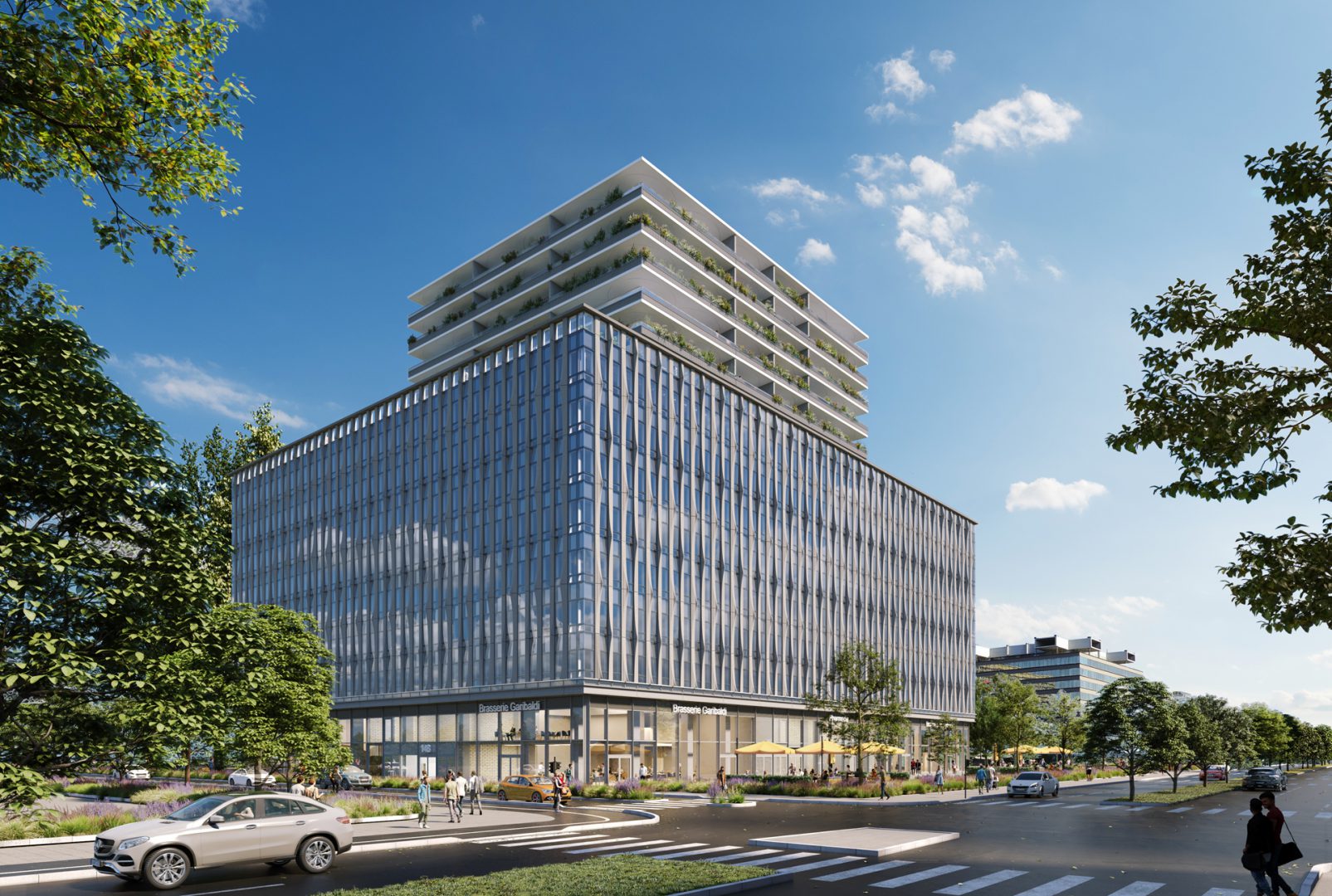
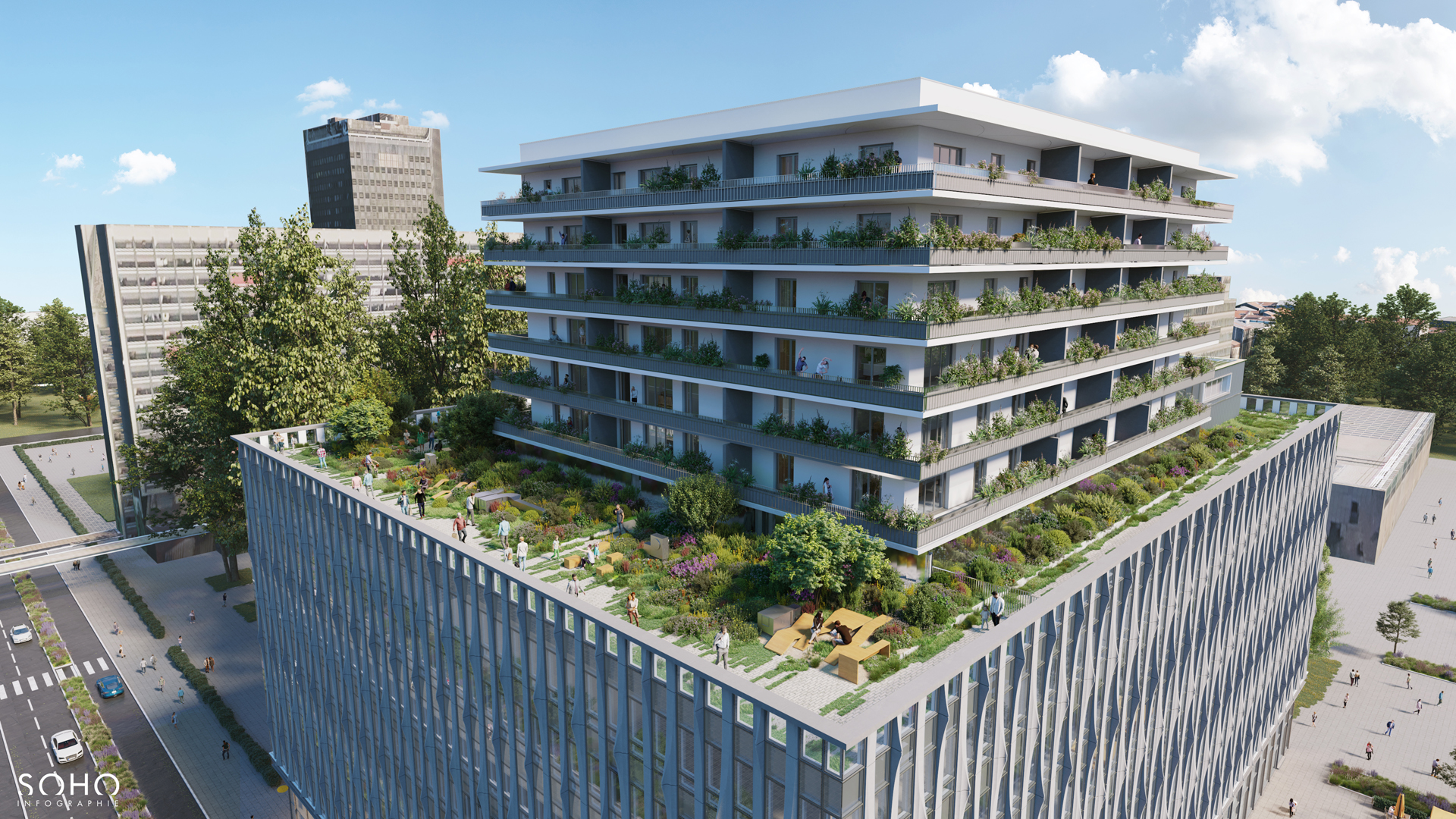


M+, the solution to the major challenges of tomorrow.
With M+, you're at the heart of all great things Lyon has to offer. Claiming an international architectural identity, optimum environmental performance and a prime location, this address can give your company's image a powerful boost.
M+ is a showcase designed to respect the environment at every stage of its life: locally sourced materials, green outdoor spaces, end-of-life recycling, and natural light everywhere.
At its heart is majestic atrium that connects the entire building. From the front entrance to the landscaped rooftop terrace. It is a place where you can meet people, enjoy a meal, or just relax.
M+ is a showcase designed to respect the environment at every stage of its life: locally sourced materials, green outdoor spaces, end-of-life recycling, and natural light everywhere.
At its heart is majestic atrium that connects the entire building. From the front entrance to the landscaped rooftop terrace. It is a place where you can meet people, enjoy a meal, or just relax.
Keys figures
Positive impact on employee health and well-being. To love is to care for our environment. M+ is entirely designed around the well-being of its users: use of healthy materials, bright and diverse working environments,
an accessible landscaped terrace, encouraging active mobility, a wellness area... and many other premium services!
an accessible landscaped terrace, encouraging active mobility, a wellness area... and many other premium services!
29 900
m2
A hybrid project combining tertiary, residential and retail spaces.
25 200
m2
of offices and services, served by the atrium,
including 1,000 m2 of outdoor space.
including 1,000 m2 of outdoor space.
3 200
m2
of office space. Divisible into four lots, starting at 500 m2.
2 900
m2
of shops and services on the ground floor, comprising 4 retail units,
2 restaurants, and a post office.
2 restaurants, and a post office.
Engagement
Excellent energy efficiency and high environmental performance.
Services
Accessible roof terrace, wellness area, auditorium, retail lockers,
digital store, delivery area, brasserie, and coworking café.
digital store, delivery area, brasserie, and coworking café.
The labels say it all
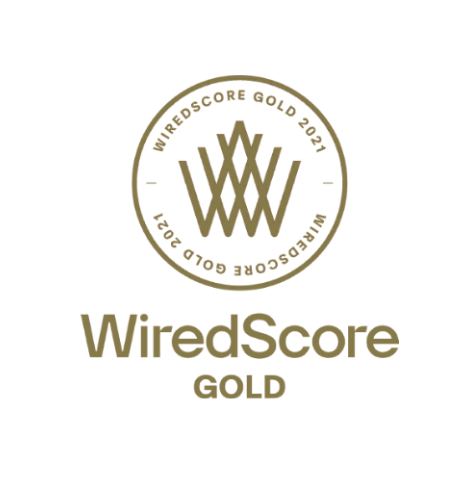
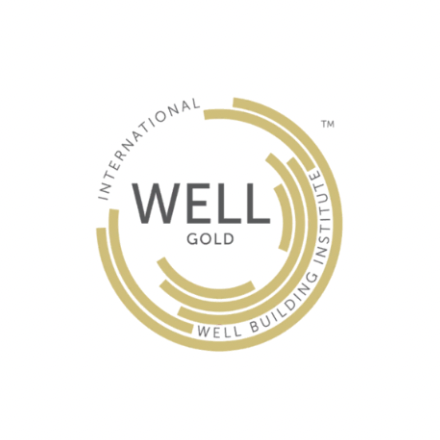
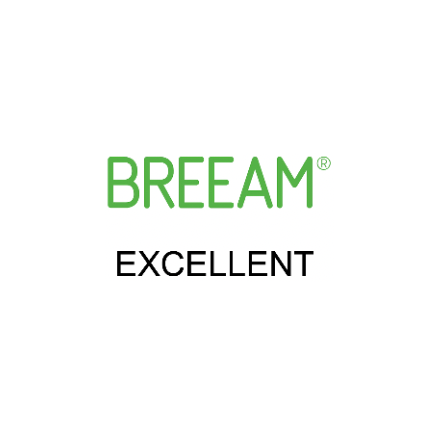
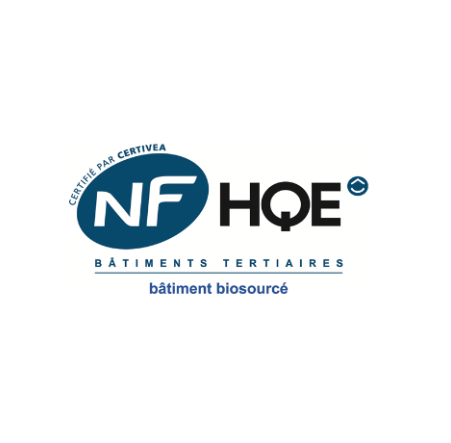
Vous
Vous
Vous
Vous
Vous
Lyon
Lyon
Lyon
Lyon
Lyon
Demain
Demain
Demain
Demain
Demain
Contact us
Sales



BNP Paribas Real Estate
Stephan Poulat
stephan.poulat@realestate.bnpparibas
06 22 61 40 88
CBRE
Emmanuel Bousson
emmanuel.bousson@cbre.fr
06 20 17 79 28
JLL
Nicolas Sagez
nicolas.sagez@jll.com
06 08 66 87 84
Nicolas Mainguy
nicolas.mainguy@jll.com
06 23 16 52 73
Investors


Developer

Architects


Sales

BNP Paribas Real Estate
Stephan Poulat
stephan.poulat@realestate.bnpparibas
06 22 61 40 88

CBRE
Emmanuel Bousson
emmanuel.bousson@cbre.fr
06 20 17 79 28

JLL
Nicolas Sagez
nicolas.sagez@jll.com
06 08 66 87 84
Nicolas Mainguy
nicolas.mainguy@jll.com
06 23 16 52 73
Investors


Developer

Architects


